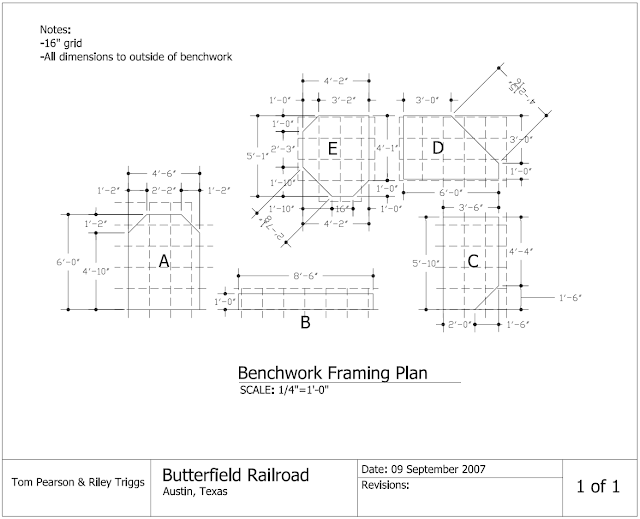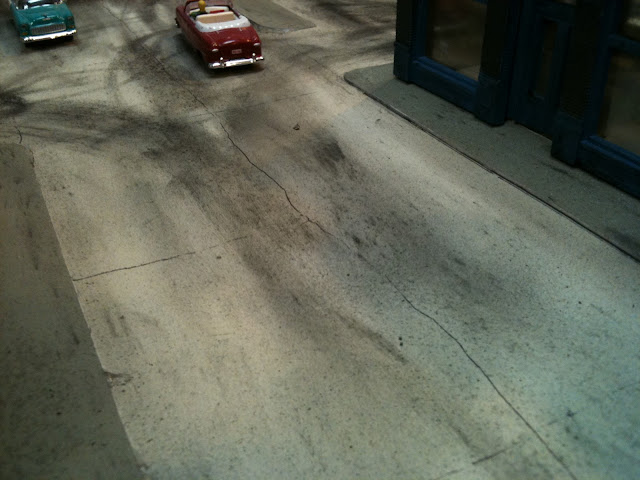The layout is in half of a garage and is a commissioned project for grandparents who wanted something to engage their grandchildren when they came over. The end result is pretty nice for a garage layout, with fantastic mountain scenery by Chuck Ellis and the rest done by the owner, Tom Pearson and me.
Since the initial build, there were some changes made. There is an elevated town where the roundhouse was, and the town streets are a little different as well as several minor adjustments and detailing. It is, however, amazingly like the SketchUp model, and it was certainly a good way to present an idea for a layout to a customer.
Following that there is just a photo dump of some construction and detailing photos. I don't seem to have any photos of the finished product, which isn't good, so I will add that to my list.






















I had a question. I am thinking about doing a model railroad similar to this in my garage and this is the only thing that I have found helpful. My name is Mike. I was wondering if you had dimensions on the layout itself. Also what did you use to make the seperation for the backdrops? Thanks.
ReplyDeleteHi, Mike,
DeleteThe layout fit within one stall of a two car garage with room around it to walk. With scenery I would say it ended up being about 10' x 16'. Dimensions of the benchwork are shown on the plan posted above. The backdrops are made with 2x2s sandwiched by Masonite.